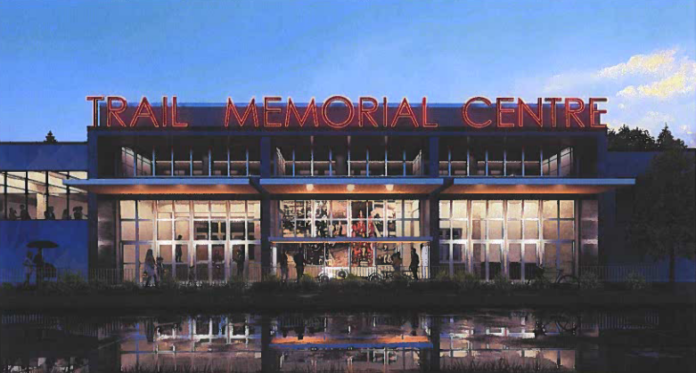Trail city council has heard a pitch to restore the Memorial Centre’s prominence.
Architect Matthew Stanley has been working with city staff on a schematic design and considering ways of re-imagining some of the building’s underused space.
“The Trail Memorial Centre is an amazing building,” he said in an interview.
“It has been a huge part of the community for almost 75 years and played a very significant role in supporting community events and bringing people together. But in more recent times the building has been languishing in many ways.”
Stanley says it’s something that was first raised in a 2013 master plan developed through the city’s parks department that identified some “significant hurdles” the building was facing then and continues to.
Much of that, he says, has to do with a lack of “connectivity” between the building and the city it serves, with spaces characterized as being unwelcoming and dark, failing to generate revenue, and not responding to evolving community needs.
The opening of the Trail Aquatic and Leisure Centre in 1996 and the Riverfront Centre in 2018 meant several tradition uses for the Memorial Centre moved, namely the library, museum, and fitness centre. It resulted in a series of vacant spaces in the Memorial Centre. Other changes were also made to the facade over the years that reduced natural light coming in.
“Now’s the time to start looking at this amazing building that could again serve a real community function and say ‘what do we want to do with all these spaces?'” Stanley says.
“It has lost its relevance in the community in many ways and it is no longer the kind of experience we expect out of a modern recreational facility. How could we look at the public gathering and circulation spaces within the building to make it relevant again?”
Stanley said he is not talking about areas that have either been recently renovated or are well-used, such as the Cominco Arena, the kids rink, the Victoria View room (the former library), or the gym, but rather the spaces in between that connect the building: the front entry, the gathering spaces, and the halls.
“What can we do to make the building feel more inviting, more welcoming and to return this building to the prominence it deserves to have?” Stanley asks.
He presented a preliminary design to council this week. The next step is proceed to a cost estimate as well as a more detailed building code analysis.
Stanley said if the project moves forward, there will be plenty of opportunity for public consultation.
— With files from Storrm Lennie




